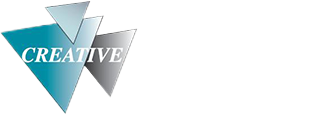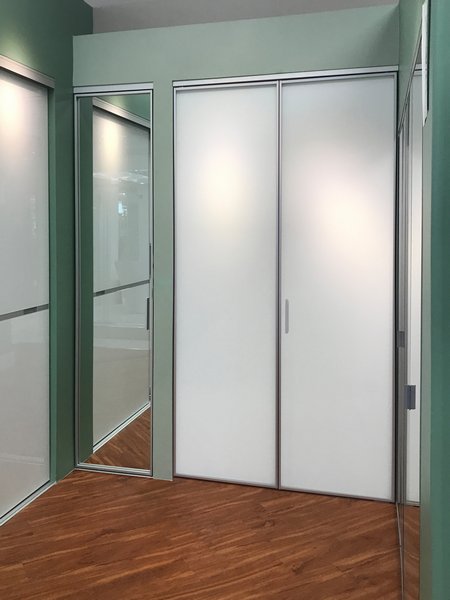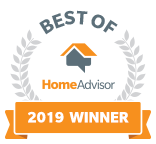Pivot Swing Door Systems
Others:
Frosted Glass | Mirrored | Painted Glass | Bifold | Bifold + Swing | Pivot Swing | Raumplus | Sliding Barn | Bottom TrackBenefits of Pivot Swing Door Systems
We are proud to be the FIRST to bring this new and exciting door system to the USA from Raumplus in Germany, and do it affordably since we fabricate all of the glass in house. This modern and sleek German Engineered Raumplus Door System has a uniform appearance for both single swing doors and folding bifold doors, which allows for combinations of each product in a single opening.
On display in both of our award winning showrooms, the Swing Door application can be used on any opening that is 30 inches wide or under, and up to a height of 108 inches. This is perfect for linen closets, pantries, hallway closets, as French Doors, or any narrow opening where space would not be optimized by a sliding or bifold door alone. The ability to build the doors 108” tall allows full use of the closet opening, as opposed to the inefficient common builder practice of putting a smaller stock-made closet door in front of a large closet opening, thus decreasing the practical use of the valuable closet space.
The innovative German Engineering even allows the swing doors and bifold doors to be combined in the same opening. This provides the ultimate space saving flexibility and the ability to accommodate space challenges for custom closet organizing systems to washer/dryer combinations, and more!
Swing Door
Up to 30" Wide & 108" Height
Perfect for narrow linen closet, hall closet, or other small closet openings that would lose access space with folding doors.
Space Saving &
Design Flexibility
Virtually unlimited options from narrow openings that require one single swing door to large wide openings that can be done with a combination of bifold and swing doors.
Design with Style
Glass is modern, contemporary, & aesthetically appealing to enhance décor
Reduce Barriers
Innovative Interior Glass Door solutions provide a great tool for designers to create barrier free design plans.
Glass Options
Many glass options available to let light in for an open spacious feel or to obscure it for privacy
Eco Friendly
Use of natural daylight through the glass saves on electricity for ongoing energy savings


























